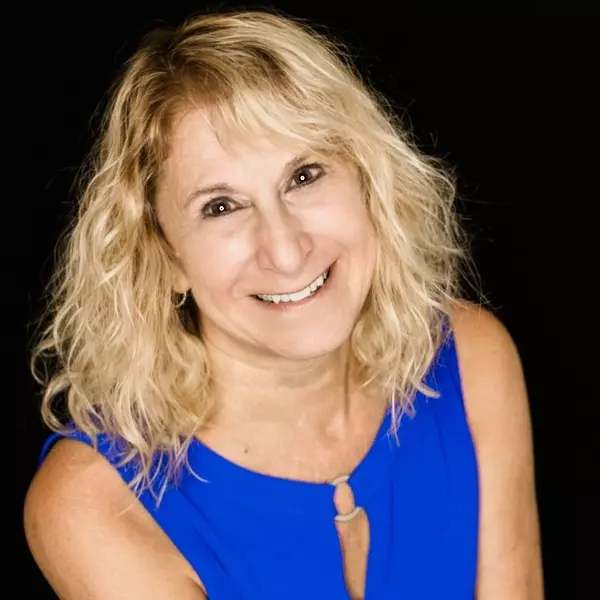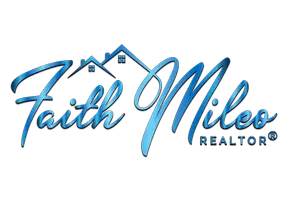Bought with RE/MAX PREMIER REALTY
$395,000
$399,900
1.2%For more information regarding the value of a property, please contact us for a free consultation.
3 Beds
2 Baths
2,000 SqFt
SOLD DATE : 11/13/2019
Key Details
Sold Price $395,000
Property Type Single Family Home
Sub Type Single Family Residence
Listing Status Sold
Purchase Type For Sale
Square Footage 2,000 sqft
Price per Sqft $197
Subdivision The Villages
MLS Listing ID G5018719
Sold Date 11/13/19
Bedrooms 3
Full Baths 2
HOA Y/N No
Annual Recurring Fee 1908.0
Year Built 2010
Annual Tax Amount $3,987
Lot Size 6,534 Sqft
Acres 0.15
Lot Dimensions 69X90
Property Sub-Type Single Family Residence
Source Stellar MLS
Property Description
"This LILLY by any other name would be as sweet" A rare opportunity to own the most desirable model with a cart garage in the sweetest spot of The Villages. A must see listing featuring upgrades and enhancements we all dream of. Concrete block construction with oversized garage, open floor plan, glass enclosed lanai and a spacious screened patio. Beautiful engineered hardwood floors in all bedrooms, Tile in balance of home. Front guest bedroom features built in custom his/hers desk-Murphy bed and lots of storage cabinets/files. Plantation shutters. Whole house crown moldings. Gourmet kitchen includes pendent and cabinet lighting. Elegant bathrooms with beveled glass frames on mirrors & double towel bars. All closets feature custom storage design. Custom laundry room with replacement washer/dryer, and Bailey's custom cabinets and countertops. Energy saver shield in attic and garage doors plus solar attic fan, . Enhanced landscaping, Aristacrete driveway, entry and garage floor. Garage is decked out with pull down stairs, custom storage cabinets, workbench, and water softener. New Exterior paint. Custom glass entry door with hide-away screen. 2 solar tubes. Gutters & downspouts. Replacement thermostat with de-humidifier. Plus so much More. Don't miss out on this beautiful home.
Location
State FL
County Sumter
Community The Villages
Area 32162 - Lady Lake/The Villages
Zoning RES
Rooms
Other Rooms Inside Utility
Interior
Interior Features Built-in Features, Ceiling Fans(s), Coffered Ceiling(s), Eat-in Kitchen, High Ceilings, Living Room/Dining Room Combo, Open Floorplan, Thermostat, Tray Ceiling(s), Vaulted Ceiling(s), Walk-In Closet(s)
Heating Central, Electric
Cooling Central Air
Flooring Carpet, Ceramic Tile, Hardwood
Furnishings Unfurnished
Fireplace false
Appliance Dishwasher, Disposal, Dryer, Microwave, Range, Refrigerator, Washer, Water Softener
Laundry Inside, Laundry Room
Exterior
Exterior Feature Irrigation System, Sprinkler Metered
Parking Features Driveway, Garage Door Opener, Golf Cart Garage, Oversized
Garage Spaces 2.0
Community Features Deed Restrictions, Gated, Golf Carts OK, Golf, Irrigation-Reclaimed Water
Utilities Available Cable Available, Electricity Connected, Fire Hydrant, Sewer Connected, Sprinkler Meter, Sprinkler Recycled, Street Lights, Underground Utilities
Amenities Available Golf Course, Pool
Roof Type Shingle
Porch Covered, Enclosed, Front Porch, Patio, Screened, Side Porch
Attached Garage true
Garage true
Private Pool No
Building
Lot Description Near Golf Course, Paved
Entry Level One
Foundation Slab
Lot Size Range Up to 10,889 Sq. Ft.
Sewer Public Sewer
Water Public
Architectural Style Florida
Structure Type Block
New Construction false
Others
Pets Allowed Breed Restrictions, Number Limit, Size Limit, Yes
Senior Community Yes
Pet Size Small (16-35 Lbs.)
Ownership Fee Simple
Monthly Total Fees $159
Acceptable Financing Cash, Conventional, VA Loan
Membership Fee Required None
Listing Terms Cash, Conventional, VA Loan
Num of Pet 2
Special Listing Condition None
Read Less Info
Want to know what your home might be worth? Contact us for a FREE valuation!

Our team is ready to help you sell your home for the highest possible price ASAP

© 2025 My Florida Regional MLS DBA Stellar MLS. All Rights Reserved.

Find out why customers are choosing LPT Realty to meet their real estate needs
Learn More About LPT Realty


