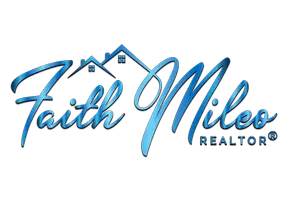Bought with RE/MAX PREMIER REALTY
$280,000
$291,000
3.8%For more information regarding the value of a property, please contact us for a free consultation.
3 Beds
2 Baths
1,407 SqFt
SOLD DATE : 12/12/2019
Key Details
Sold Price $280,000
Property Type Single Family Home
Sub Type Villa
Listing Status Sold
Purchase Type For Sale
Square Footage 1,407 sqft
Price per Sqft $199
Subdivision The Villages
MLS Listing ID G5022416
Sold Date 12/12/19
Bedrooms 3
Full Baths 2
HOA Y/N No
Annual Recurring Fee 1908.0
Year Built 2010
Annual Tax Amount $3,372
Lot Size 5,227 Sqft
Acres 0.12
Property Sub-Type Villa
Source Stellar MLS
Property Description
Remarks: This 3/2 Foxglove Courtyard Villa is waiting for you. Step inside through the warm and welcoming front entry area. You will immediately feel at home. The kitchen has stainless steel appliances and a large breakfast bar. Great for snacking or serving your guests. There are plantation shutters on all windows. Sliders - there are 3 - have beautiful cornices. There is NO CARPET. There are engineered hardwood floors throughout. Inside laundry room. All three bedrooms have huge closets. Sliders to lanai from master and living room give you access to your private retreat. The expansive backyard is perfect for lounging and entertaining. It is wonderfully landscaped. This is a pet lovers dream!!! The lanai and backyard have painted concrete floors as does the garage. You will definitely fall in love with this one!!! Located in the very desirable Village of Pennecamp. Close to Brownwood and Lake Sumter Landing. A MUST SEE!
Location
State FL
County Sumter
Community The Villages
Area 32162 - Lady Lake/The Villages
Zoning R1
Interior
Interior Features Ceiling Fans(s), Walk-In Closet(s)
Heating Central, Electric
Cooling Central Air
Flooring Ceramic Tile, Hardwood
Fireplace false
Appliance Dishwasher, Disposal, Dryer, Microwave, Range, Refrigerator, Water Filtration System
Laundry Laundry Room
Exterior
Exterior Feature Fence, Rain Gutters
Garage Spaces 1.0
Community Features Deed Restrictions, Golf Carts OK, Golf, Pool, Tennis Courts
Utilities Available Public, Sewer Connected
Roof Type Shingle
Attached Garage true
Garage true
Private Pool No
Building
Lot Description Paved
Story 1
Entry Level One
Foundation Slab
Lot Size Range Up to 10,889 Sq. Ft.
Sewer Public Sewer
Water Public
Architectural Style Traditional
Structure Type Block
New Construction false
Others
Pets Allowed Yes
Senior Community Yes
Ownership Fee Simple
Monthly Total Fees $159
Acceptable Financing Cash, Conventional
Membership Fee Required None
Listing Terms Cash, Conventional
Num of Pet 2
Special Listing Condition None
Read Less Info
Want to know what your home might be worth? Contact us for a FREE valuation!

Our team is ready to help you sell your home for the highest possible price ASAP

© 2025 My Florida Regional MLS DBA Stellar MLS. All Rights Reserved.

Find out why customers are choosing LPT Realty to meet their real estate needs
Learn More About LPT Realty


